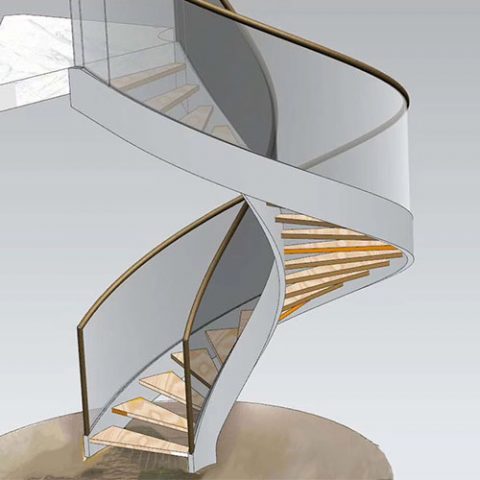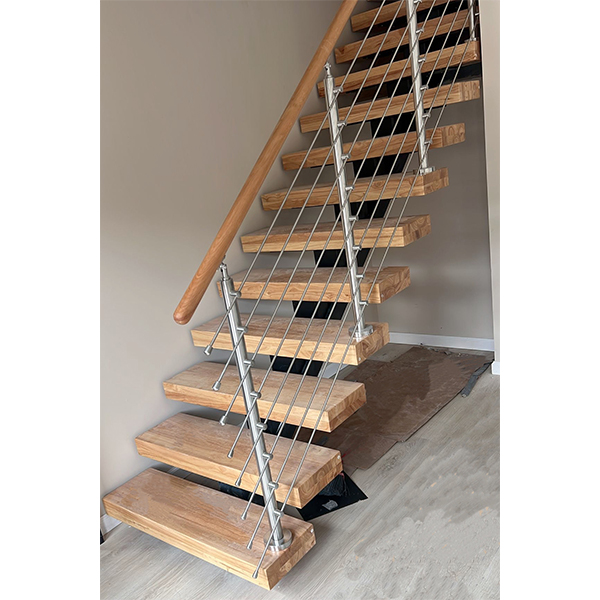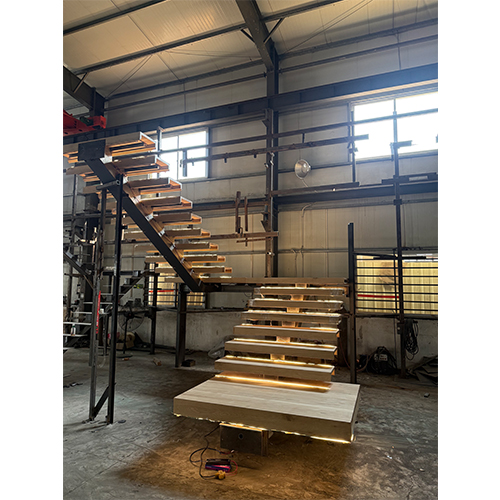- Have any questions?
- +8615220487078
- info@newstarbuilding.com
As a staircase manufacturer, a 3D design of a staircase or railing will be of paramount importance if a client wants to know what their staircase or balustrade will look like before deciding to work with us. So how to draw a 3D staircase design?
First of all, customers send us dimensions or house plan, then we will calculate every data and discuss details with customers.After they agreed, then we will make stairs and railing drawing for their confirmation like below.
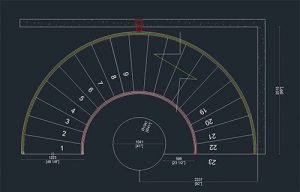
Second, we will according to the dimensions that customers gave back to us and then make stairs elevation drawing .
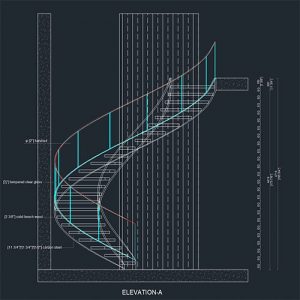
Finally , we will make 3D stairs design according to this curved stairs drawing,normally engineer will use this drawing into 3D max to design sketch like below .
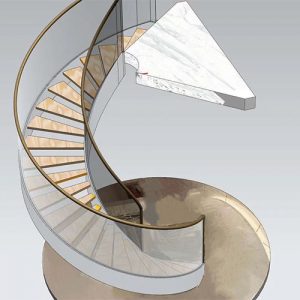
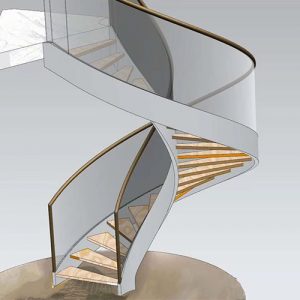
If you want to know further information about how to draw 3D stairs design , please contact us .

